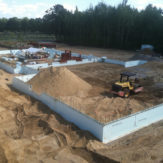
What is ICF Construction System?
Insulated concrete forms (ICFs) offer energy efficiency, comfort, safety and faster construction, in addition to a number of other benefits that contribute to the bottom line for builders and homeowners. They’re becoming increasingly popular as architects around the globe recognize the windfalls of the technology.
In fact, according to market research conducted in 2015, the global market has been growing at between 25 and 30 percent annually, and the arrow is pointing up for future construction activity, especially in North America.
So what are ICFs?
At their most basic level, ICFs consist of two panels of EPS foam with a hollow core in between. The panels are held tightly and firmly in position at regular intervals by plastic webs, and can be stacked on top of each other in a fashion similar to Lego blocks.
Diving into more detail, panel sizes and core thicknesses vary from manufacturer to manufacturer. Standard NUDURA panels are eight feet long by 18 inches tall, and offered in core thicknesses of 4-, 6-, 8-, 10- and 12-inches. The common workhorse form, however, is more along the lines of four feet long with a 2 ½ to 2 5/8 -inch panel thickness and 6-inch core.
Using those standard numbers, typical wall thickness using ICFs is slightly more than 11 inches, which makes these buildings arguably the tightest in existence today. Conducted blower door tests on many completed ICF buildings found they allow fewer than .3 air changes per hour. Therefore, it is often recommend using energy recovery ventilators to ensure safe air exchange, and that fresh air enters the building without losing heated or cooled air.
It’s an exciting time to be involved in the ICF industry, with so many things in motion that are helping move the industry forward. For example, the 2012 International Energy Conservation Code has been a catalyst for many modifications. That’s helped architects and builders better understand the impacts of ICF construction on energy efficiency and outside noise levels, among other factors.
Energy efficiency: The calculated R-value of an ICF wall, based on thickness of EPS foam, is R-23.6 with finishes applied both inside and outside. That can be improved simply by adding inserts that NUDURA has developed for going inside the form cavity. As an example, two-, four-, or six-inch thick inserts can be applied to the interior or exterior of the wall in order to increase the size of the cavity, all while maintaining a standard 6-inch core thickness.
If needed, that would enable a building to increase its R-value from R-23.6 to R-50. In addition, the thermal mass performance of an ICF wall enables the systems to perform much better than a stick built or concrete block built wall that would be insulated to the same level.
Noise mitigation: Code requirements in almost any building envelope separating hotel suites, apartment complexes or similar multi-unit residences requires the wall stop airborne noise to a minimum of Sound Transmission Class (STC) 50. ICFs do that with just a single wive of six-inch concrete, with drywall applied on both sides. For applications where noise mitigation is more important, architects can also specify a thicker concrete core. NUDURA headquarters, for example, uses an eight-inch thick core that achieves STC 53.




